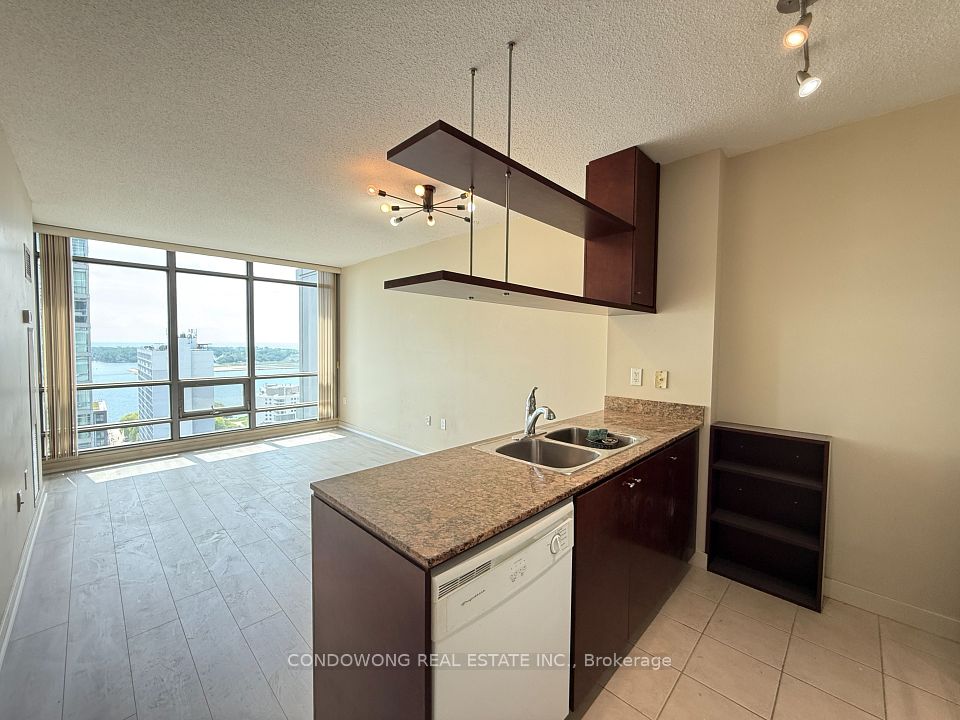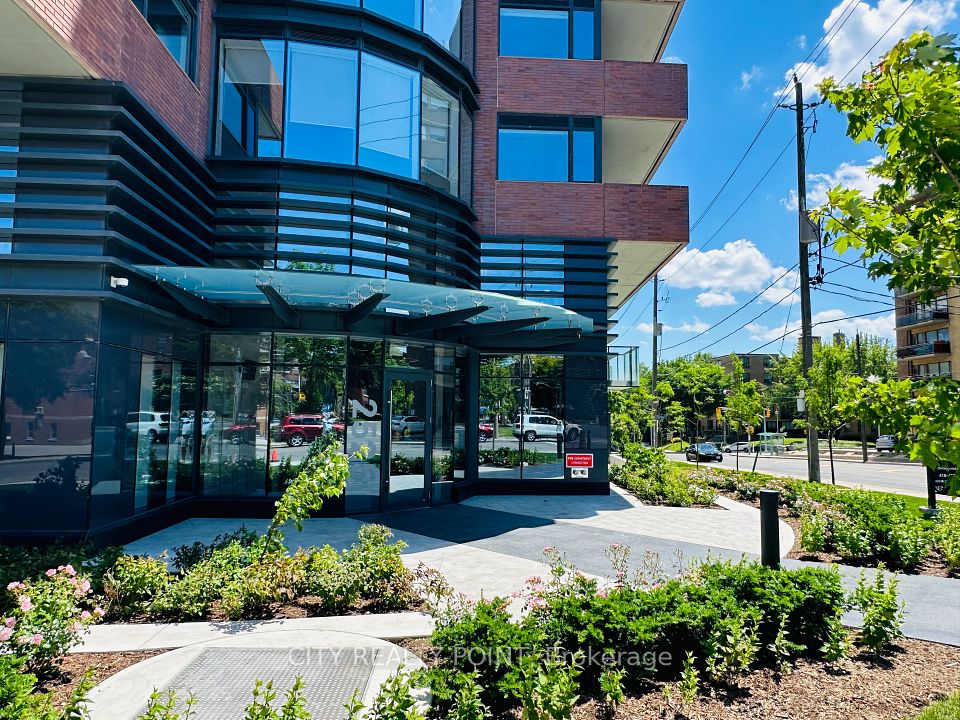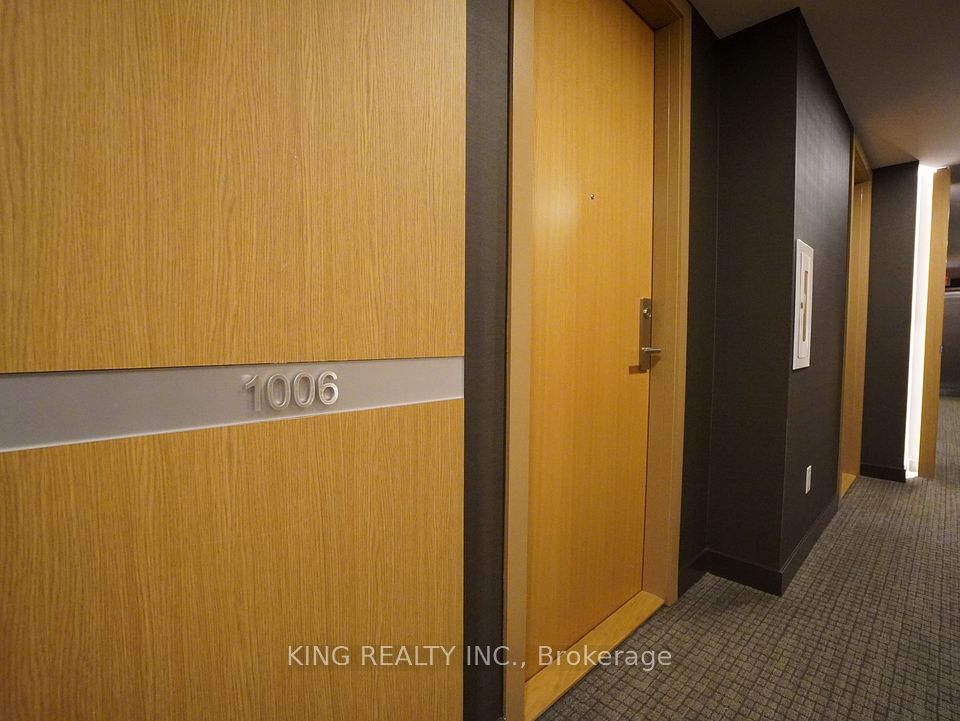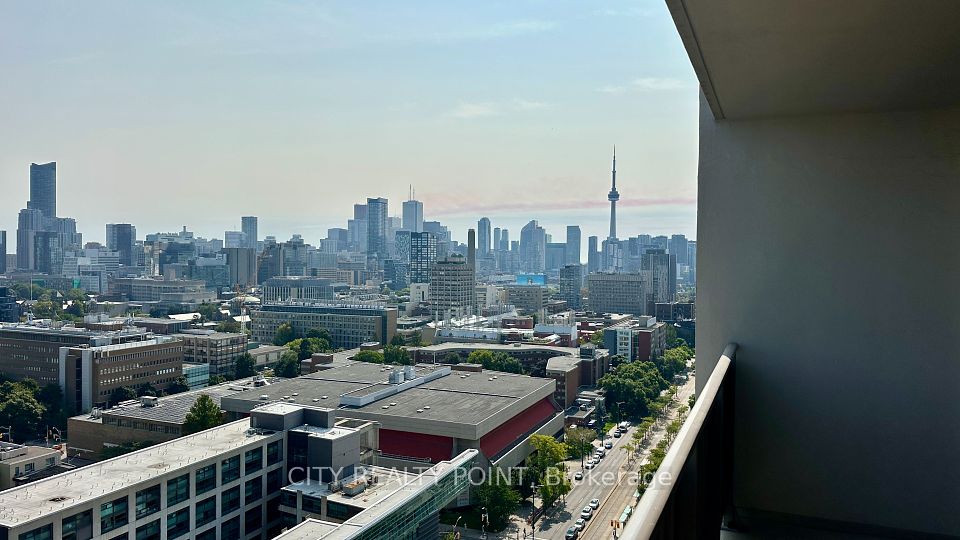$449,900
160 CANON JACKSON Drive, Toronto W04, ON M6M 0B6
Property Description
Property type
Condo Apartment
Lot size
N/A
Style
Apartment
Approx. Area
600-699 Sqft
Room Information
| Room Type | Dimension (length x width) | Features | Level |
|---|---|---|---|
| Living Room | 11.51 x 10.66 m | Vinyl Floor, W/O To Balcony, Open Concept | Main |
| Dining Room | 9.74 x 12.6 m | Vinyl Floor, Open Concept, Combined w/Kitchen | Main |
| Kitchen | 9.74 x 12.6 m | Vinyl Floor, Stainless Steel Appl, Combined w/Dining | Main |
| Primary Bedroom | 9.74 x 10.07 m | Vinyl Floor, Large Closet, Large Window | Main |
About 160 CANON JACKSON Drive
Welcome to this charming 1-bedroom unit in Daniels Keelesdale Phase 1, nestled within a boutique building. Bright and inviting, the suite boasts southeast-facing views from a spacious bedroom and a private balconyi deal for relaxing or entertaining. The open-concept layout features sleek quartz countertops, convenient in-suite laundry, and wide plank laminate flooring throughout. Located close to transit, Yorkdale Shopping Centre, grocery stores, libraries, schools, and major highways 401 and 400, this vibrant and sought-after community offers everything you need right at your doorstep.
Home Overview
Last updated
May 29
Virtual tour
None
Basement information
None
Building size
--
Status
In-Active
Property sub type
Condo Apartment
Maintenance fee
$418
Year built
--
Additional Details
Price Comparison
Location

Angela Yang
Sales Representative, ANCHOR NEW HOMES INC.
MORTGAGE INFO
ESTIMATED PAYMENT
Some information about this property - CANON JACKSON Drive

Book a Showing
Tour this home with Angela
I agree to receive marketing and customer service calls and text messages from Condomonk. Consent is not a condition of purchase. Msg/data rates may apply. Msg frequency varies. Reply STOP to unsubscribe. Privacy Policy & Terms of Service.












